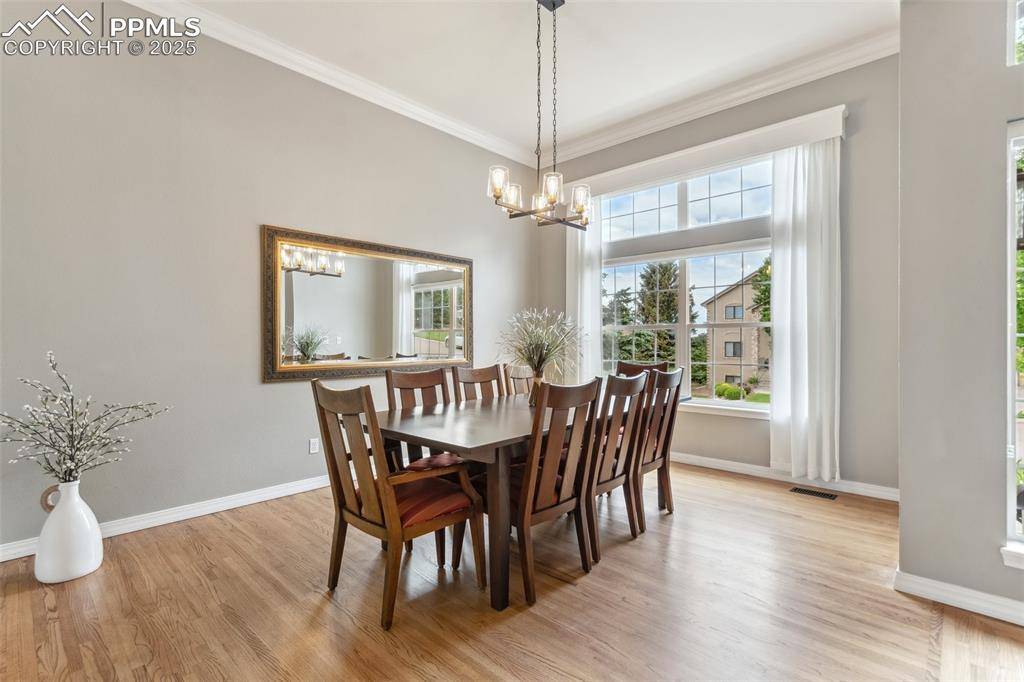$1,100,000
$1,150,000
4.3%For more information regarding the value of a property, please contact us for a free consultation.
3060 Blodgett DR Colorado Springs, CO 80919
5 Beds
5 Baths
4,216 SqFt
Key Details
Sold Price $1,100,000
Property Type Single Family Home
Sub Type Single Family
Listing Status Sold
Purchase Type For Sale
Square Footage 4,216 sqft
Price per Sqft $260
MLS Listing ID 9776309
Sold Date 07/02/25
Style 2 Story
Bedrooms 5
Full Baths 2
Half Baths 1
Three Quarter Bath 2
Construction Status Existing Home
HOA Fees $54/ann
HOA Y/N Yes
Year Built 1996
Annual Tax Amount $3,348
Tax Year 2024
Lot Size 0.429 Acres
Property Sub-Type Single Family
Property Description
Your Dream Home Awaits in Prestigious Peregrine. Nestled in the highly sought-after Peregrine neighborhood in NW Colorado Springs, this exceptional Keller Monet floor plan offers the perfect blend of luxury, comfort, & Colorado beauty. Inside, the sun-drenched interior pours an abundance of natural light through oversized windows, framing breathtaking views of Blodgett Peak, city lights & surrounding mountains. The foyer shines w/ high ceilings, hardwood floors & 2nd floor overlook balcony w/updated modern railings. A private office opposite the spacious dining room greet you at the entrance. Follow the natural light to the family room w/wall-to-wall windows, a gas fireplace & stunning light feature above! The updated Kitchen is a showstopper w/quartzite countertops, sleek new cabinetry, stainless steel appliances, beautiful island w/more storage & an oversized glass sliding door to walk out to the backyard - a peaceful oasis featuring a tranquil pond, a custom mountain bike track, & even a basketball court, all surrounded by mature landscaping & panoramic vistas. The main-level primary bedroom is a retreat complete w/a designer chandelier, adjoining 5-piece en-suite bathroom, & walk-in closet!! Make sure to check out the custom designed built in cabinets in the mudroom & laundry next to the entrance to the 3-car garage! Upstairs, luxury continues with a junior primary suite w/fully updated bathroom, 2 guest bedrooms & another completely renovated bathroom! A guest bedroom & remodeled bathroom are showcased in the walk-out basement along w/ a large rec room - perfect for any crowd! Additional features: Central AC, brand new Water Heater, Radon Mitigation System, Security System, Garage Amenities: cabinetry, EV Plug & bike racks, updated light fixtures and LED can lights throughout home - all in Academy School District 20! This home is more than a place to live—it's a lifestyle. Come experience the rare blend of nature, city views, & refined living in Peregrine.
Location
State CO
County El Paso
Area Talon Ridge At Peregrine
Interior
Interior Features 5-Pc Bath, 6-Panel Doors, 9Ft + Ceilings, French Doors, Great Room
Cooling Ceiling Fan(s), Central Air
Flooring Carpet, Ceramic Tile, Wood
Fireplaces Number 1
Fireplaces Type Main Level
Appliance Dishwasher, Disposal
Laundry Electric Hook-up, Main
Exterior
Parking Features Attached
Garage Spaces 3.0
Fence Community
Community Features Hiking or Biking Trails, Parks or Open Space, Playground Area, Tennis, See Prop Desc Remarks
Utilities Available Electricity Connected, Natural Gas Connected
Roof Type Composite Shingle
Building
Lot Description City View, Level, Mountain View, Sloping
Foundation Full Basement, Walk Out
Water Municipal
Level or Stories 2 Story
Finished Basement 86
Structure Type Frame
Construction Status Existing Home
Schools
Middle Schools Eagleview
High Schools Air Academy
School District Academy-20
Others
Special Listing Condition Not Applicable
Read Less
Want to know what your home might be worth? Contact us for a FREE valuation!

Our team is ready to help you sell your home for the highest possible price ASAP

GET MORE INFORMATION





