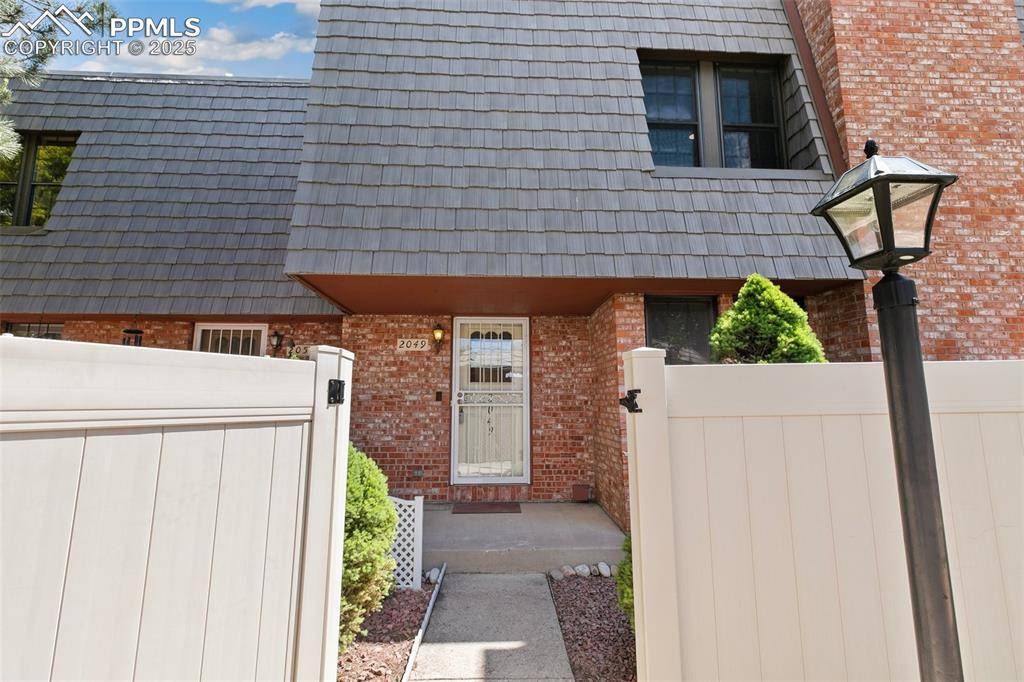2049 Sussex LN Colorado Springs, CO 80909
3 Beds
4 Baths
2,347 SqFt
UPDATED:
Key Details
Property Type Townhouse
Sub Type Townhouse
Listing Status Under Contract - Showing
Purchase Type For Sale
Square Footage 2,347 sqft
Price per Sqft $127
MLS Listing ID 1335680
Style 2 Story
Bedrooms 3
Full Baths 1
Half Baths 1
Three Quarter Bath 2
Construction Status Existing Home
HOA Fees $520/mo
HOA Y/N Yes
Year Built 1978
Annual Tax Amount $489
Tax Year 2024
Lot Size 1,405 Sqft
Property Sub-Type Townhouse
Property Description
Discover the perfect blend of elegance, comfort, and convenience in this solidly built, tastefully updated
townhome, offering a private retreat in a sought-after neighborhood. Just a short walk from Palmer Park, a
sprawling 730-acre haven for outdoor enthusiasts, this home stands out with its unique architectural design
and thoughtfully curated details.
Step inside to find beautiful finishes and an inviting layout with all new paint and carpeting throughout. The
main level features a spacious living room with a stunning brick gas fireplace, creating a warm, welcoming
atmosphere. The designer kitchen boasts newer upgraded appliances, bright white cabinetry, and solid
surface countertops, while the dining room flows effortlessly into an expansive atrium with soaring two
story ceilings—ideal for entertaining, dining, or relaxing in a cozy retreat.
Upstairs, the luxurious master suite offers an ensuite bath, his-and-her closets, and a bright, open
loft space overlooking the atrium, adding charm and functionality. A second spacious bedroom with an en-suite bath completes the upper level.
The versatile lower level provides additional living space, featuring a large bedroom that can double as a rec
room, workout area, craft space, or second living room. This level also includes a ¾ bath, a massive laundry
room, and ample storage.
Outside, lush greenery and vibrant summertime blooms enhance the picturesque setting. Residents enjoy
exclusive HOA amenities, including a clubhouse for private events, an indoor pool, and a peaceful courtyard
with picnic seating. Mail is delivered directly to the door—no clustered mailboxes here! The oversized two
car garage, finished with epoxy floors and abundant cabinetry, provides direct entry into the home for
effortless convenience.
Don't miss this rare opportunity to own a home that combines style, space, and a welcoming community!
Location
State CO
County El Paso
Area The Coachman
Interior
Interior Features Skylight (s), Vaulted Ceilings
Cooling Central Air
Flooring Carpet, Other, Tile, Wood
Fireplaces Number 1
Fireplaces Type Gas, Main Level, One
Appliance Dishwasher, Microwave Oven, Range, Refrigerator
Laundry Basement
Exterior
Parking Features Attached
Garage Spaces 2.0
Fence Front
Utilities Available Electricity Connected, Natural Gas Connected
Roof Type Composite Shingle
Building
Lot Description See Prop Desc Remarks
Foundation Full Basement
Water Assoc/Distr
Level or Stories 2 Story
Finished Basement 100
Structure Type Frame
Construction Status Existing Home
Schools
Middle Schools Galileo
High Schools Mitchell
School District Colorado Springs 11
Others
Miscellaneous HOA Required $
Special Listing Condition Not Applicable

GET MORE INFORMATION





